Lindsay and Daniel Sheron dreamed of buying a home of their own. But in Los Angeles, where housing is expensive and in short supply — the median home price is roughly $1 million, according to Zillow — purchasing a home can be difficult for first-time homebuyers with limited equity.
So after many years of renting various homes, including a Craftsman house in Portland and, most recently, a small bungalow in Eagle Rock, the Sherons, who are both 36, reached a tipping point while searching for a house in northeast Los Angeles. They quickly realized that they couldn’t afford to live in their neighborhood.
“We weathered the pandemic in a 900-square-foot bungalow in Eagle Rock,” Lindsay, who is an architect, recalls of the house, which their landlords had listed for $900,000 before they decided to rent it out. “I thought, ‘If that’s what $900,000 gets you in Los Angeles, why don’t we look at land and see about designing and building our own house?” she adds. “Maybe we can gain more value that way.” (The bungalow sold for $1.3 million after they moved out.)
Daniel and Lindsay Sheron in the living room of their home. “We would have never been able to afford an 1,800-square-foot house,” says Lindsay.
Using Zillow, the couple scouted several hillside lots and eventually purchased a 4,300-square-foot hillside property in 2021 for $212,000. Located at the top of a small ridge at the end of a cul-de-sac in Mount Washington, the north-facing lot was on a buildable slope with lovely views of the San Gabriel Mountains. More importantly, the vacant lot had access to utilities such as electricity, gas and water, including a sewer manhole at the bottom of the property. There are many lots for sale, Lindsay notes, but many of them don’t have access or utilities.
With their entire savings invested in the land, the Sherons took a cost-saving, hands-on approach to the next step: construction. In addition to Lindsay’s design services as an architect, they decided to serve as general contractors and subcontract the major trades, including the concrete foundation, tile, framing, exterior siding and hardwood floors.
Although the architect was thrilled at the prospect of designing her own home, she had never built one before — or bought one, for that matter — which perhaps is why she could ponder the formidable tasks of securing a construction loan, deciphering Urban Forestry and municipal building codes in a neighborhood with strict development regulations, permitting the house (which took seven months with the help of an expediter) and deciphering new development fees linked to affordable housing. “Every step of approval is not straightforward,” Lindsay says. “We were on our own for all of the inspections.”
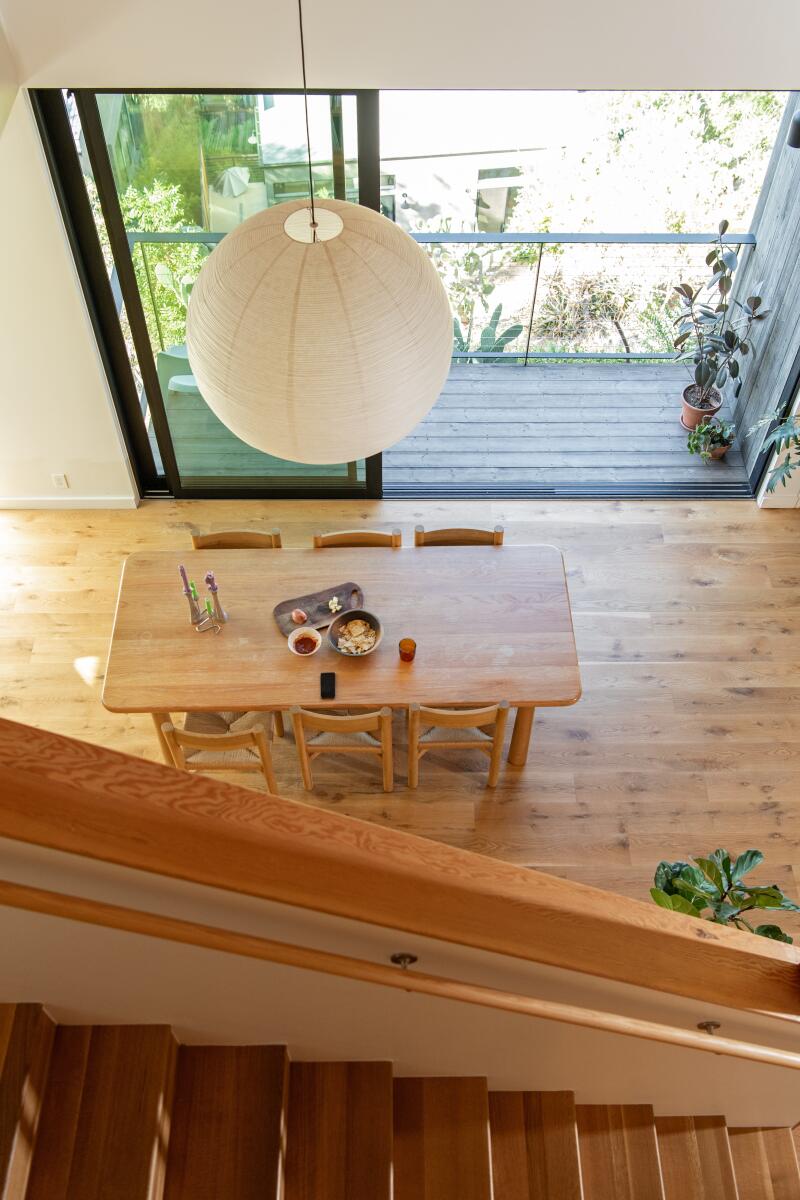
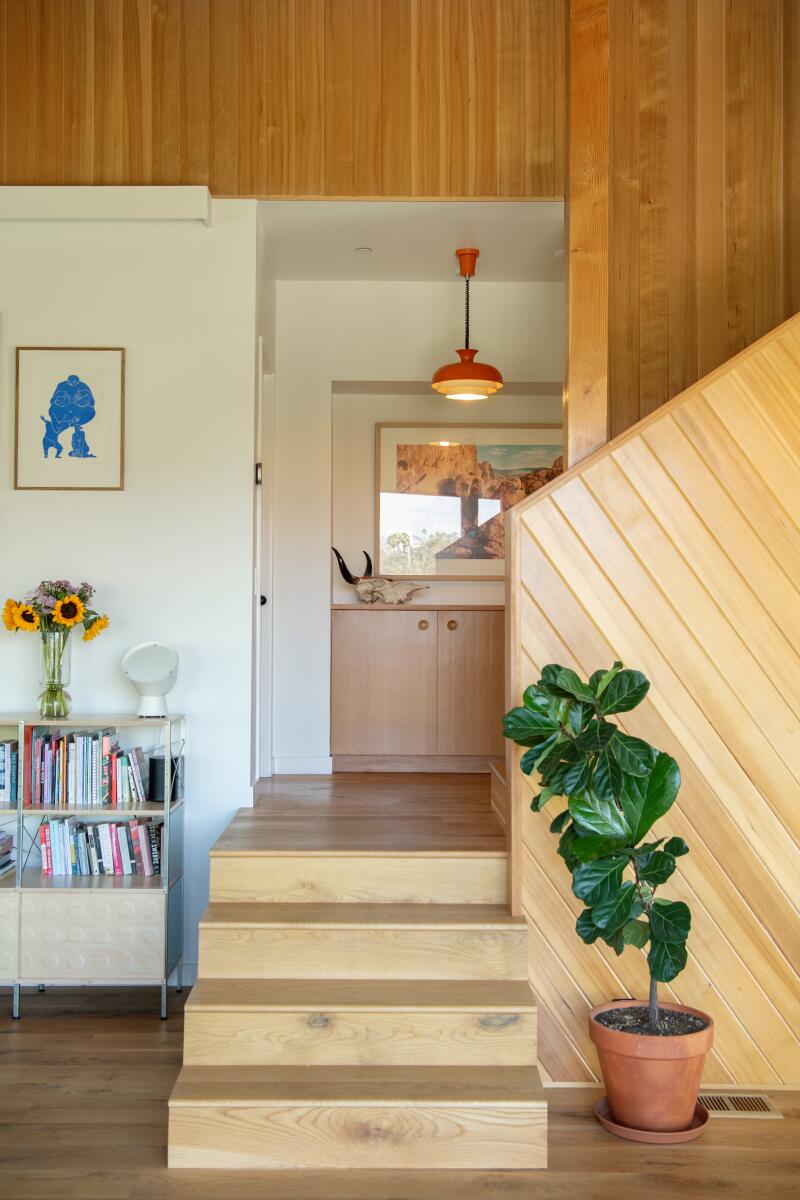
“I wanted the house to be warm,” Lindsay Sheron says of the Western hemlock paneling and House of Leon dining room table that serves as the hub of the house.
“It only worked because Lindsay knew how to do it,” says Daniel, who is a musician and, by his admission, had never used a nail gun before tackling their 1800-square-foot home project. “Because she has a background in construction administration on huge commercial projects, she had the answers when a concrete contractor had questions about what PSI [pounds per square inch] concrete to pour.”
From the outset, nature was a priority for the architect, who, like Norman Jaffe and Joseph Esherick and William Turnbull, Jr. of Sea Ranch fame, was concerned with the relationship between architecture and landscape.
Mindful of her neighbors, Lindsay devised a plan for a modern three-bedroom house that did not overwhelm the cul-de-sac: a two-story house that steps down the hill and is complemented by a pitched roof that soars parallel to the natural slope of the hillside.
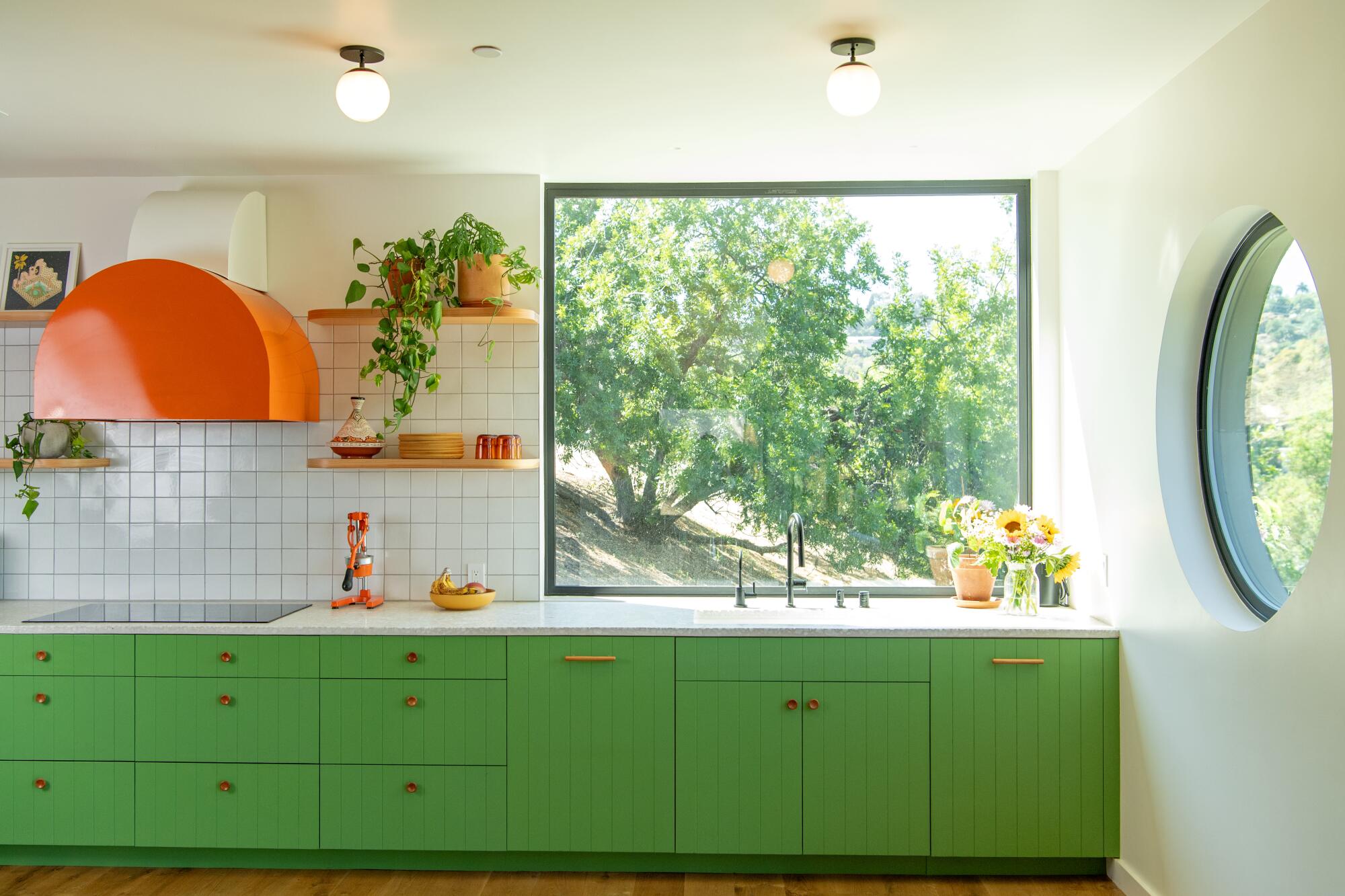
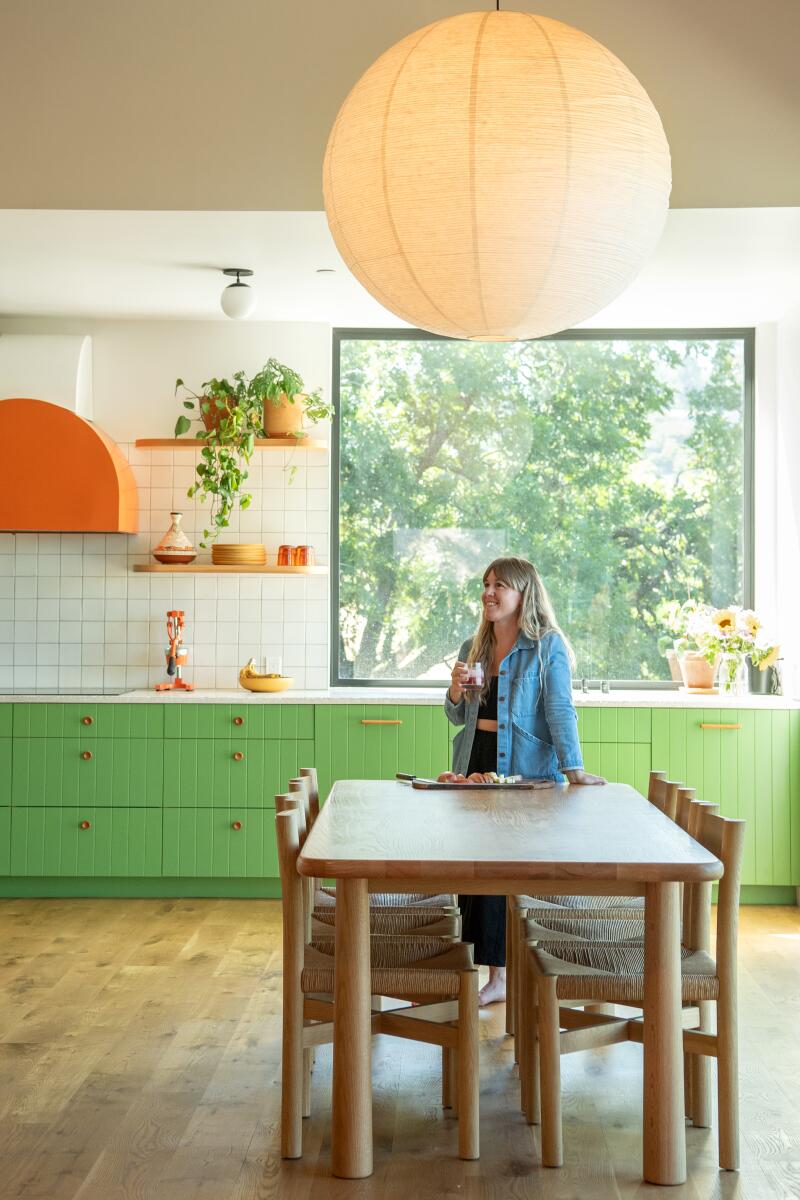
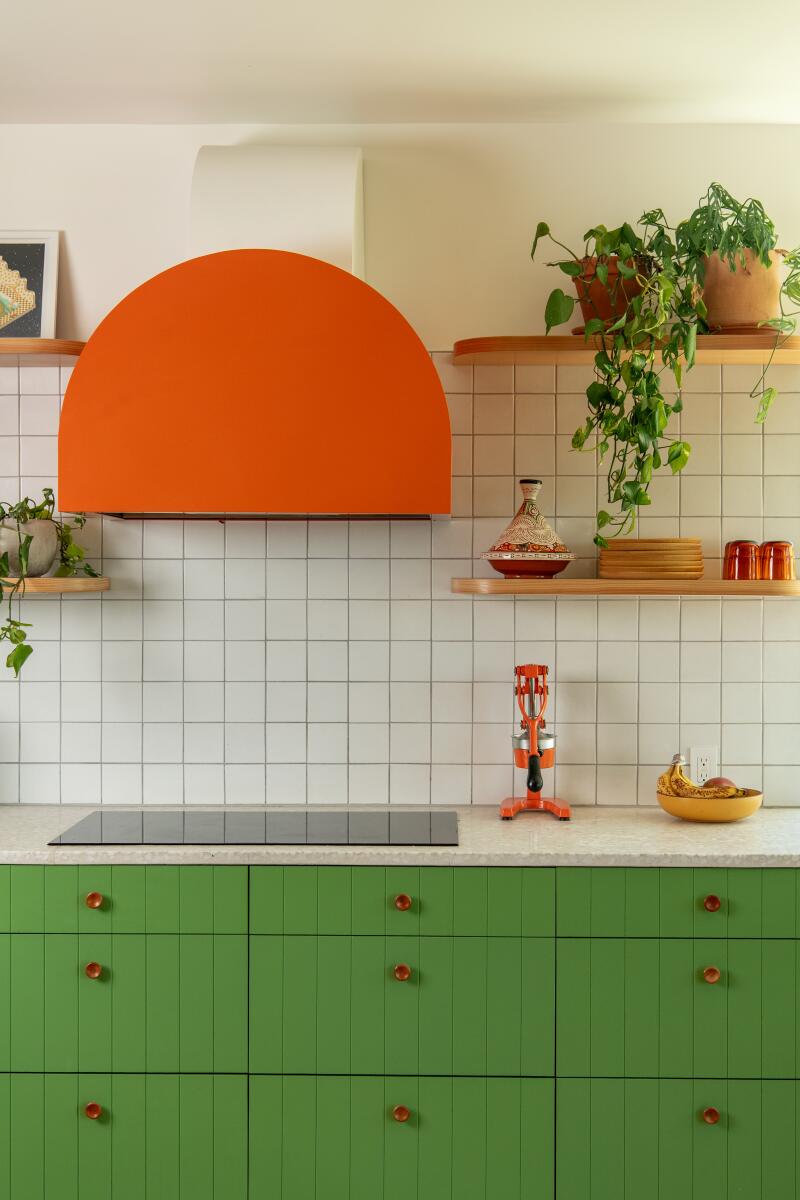
Lindsay Sheron was initially nervous about designing a single-wall kitchen, but so far “there have been no issues,” she says.
“I designed the house to descend into the hill rather than being perched on top of the street,” she says. “That would have felt invasive. I wanted to bring nature in and blend into the hill as much as possible, even in an urban setting.”
The effect, Daniel says, is a sense of wonder: “It feels like you’re living inside the hill.”
Working together, the couple completed a significant portion of the work themselves, including the interior trim, and Lindsay even built a bench that doubles as the HVAC register. They also undertook extensive waterproofing on the exterior of the house and around all of the doors and windows, dug a trench for their water line and spent most weekends filling in the gaps where labor was lacking. When Tropical Storm Hilary marched through Southern California in August 2023, they crawled on top the house and frantically covered the framing with 100-foot-long tarps.
“That was stressful,” Lindsay says with a sigh. “If we had a crew, we could have asked them to help.”
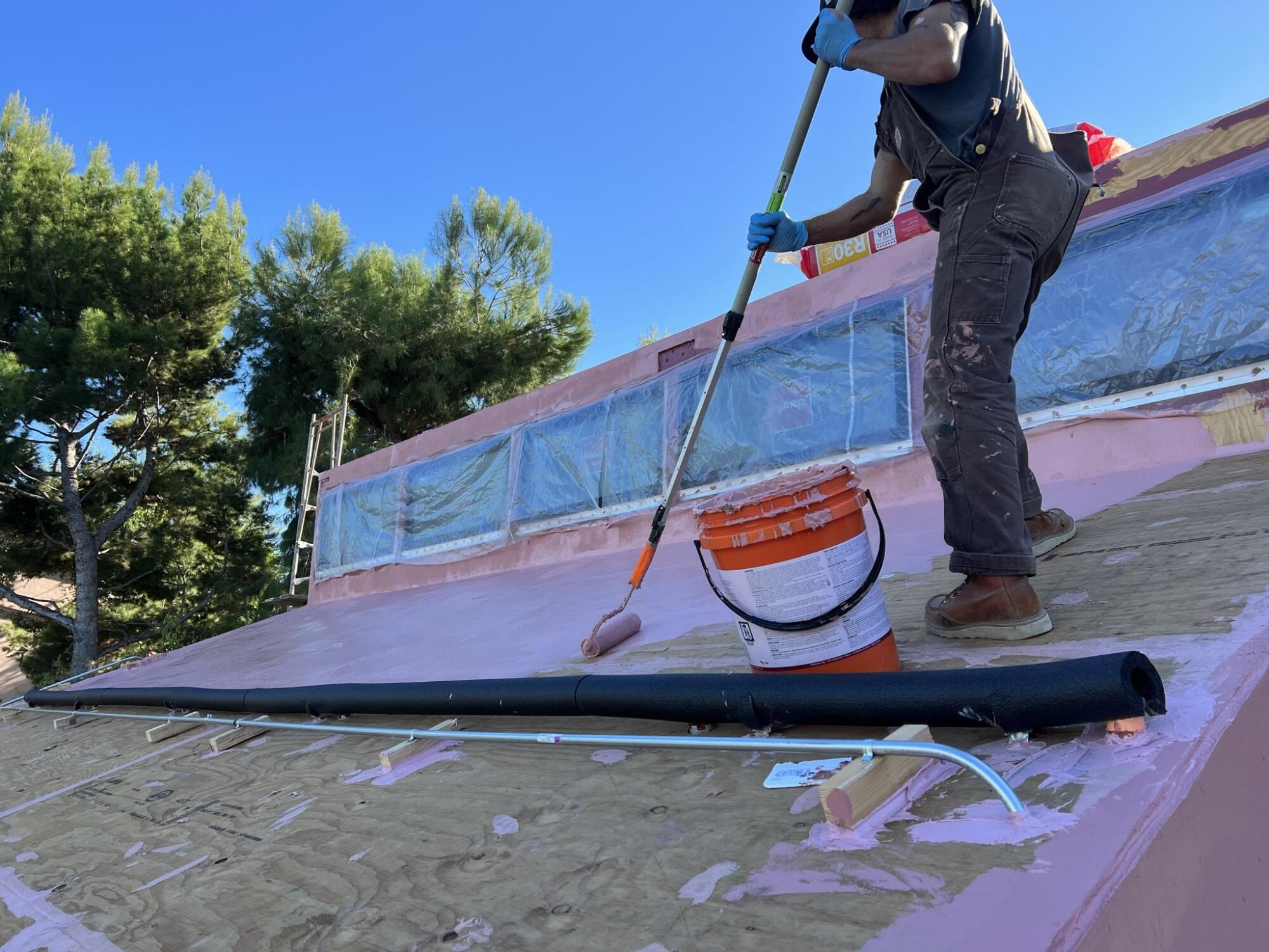
Daniel Sheron waterproofs the exterior of the house above the living room.
(Lindsay Sheron)
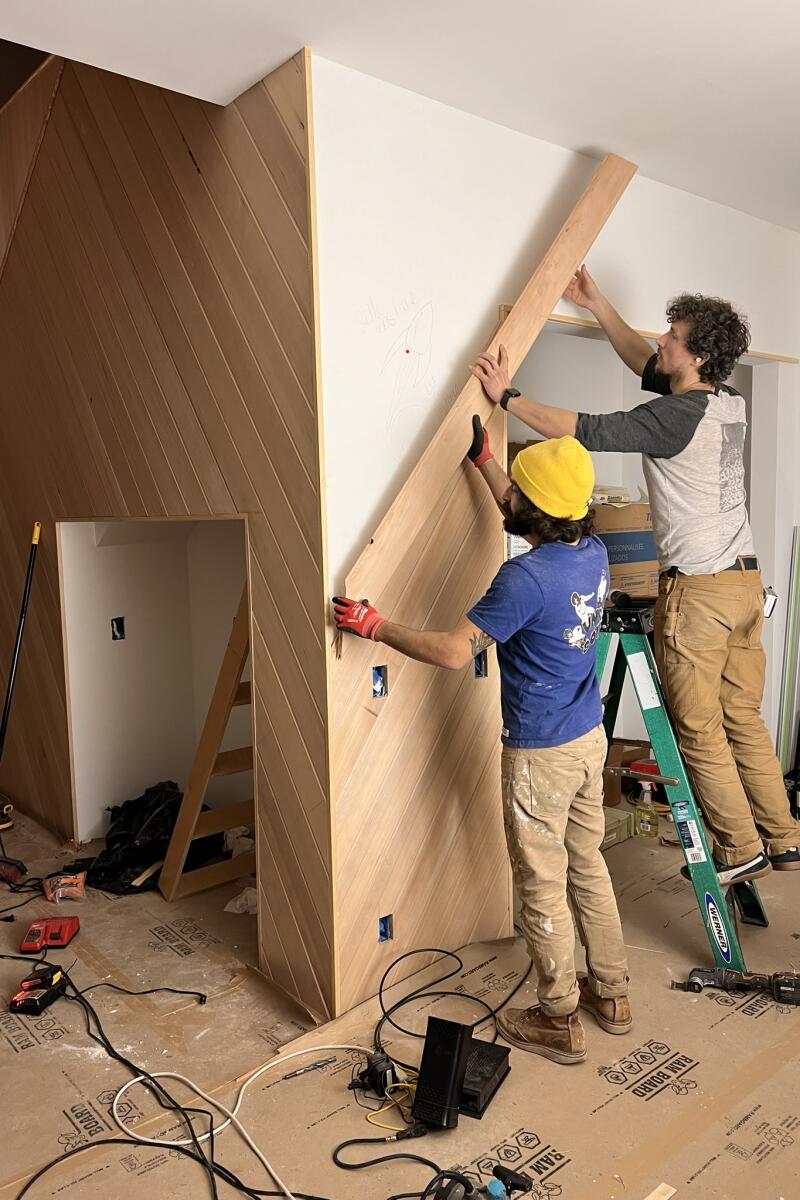
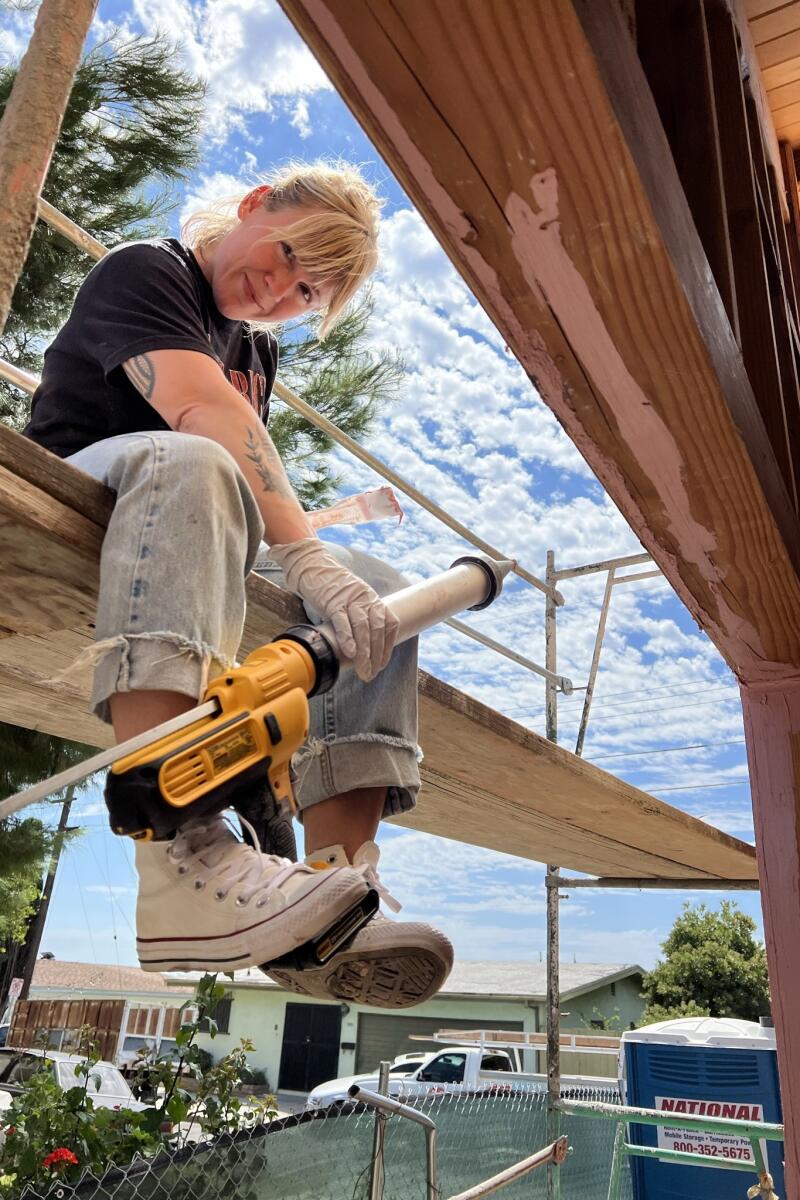
Daniel Sheron and a friend install interior Hemlock paneling, above. Lindsay Sheron waterproofs windows in 2023, below. (Photos from Lindsay Sheron)
There were other unexpected fees. When all was said and done, the couple paid the city more than $80,000, with some fees meant to stymie new home development , even as there were discounts for accessory dwelling units, or ADUs. If they had added an ADU, the calculation for one fee would have been $1.08 per square foot rather than $8.30 per square foot, they later learned. “If I had known the difference would have been $2,000 versus $23,000, I might had added an ADU,” Lindsay says now of the attached studio they installed at the front of the house alongside the carport.
Similarly, when they went to obtain their Certificate of Occupancy last December, they learned they owed a parks and recreation mitigation fee — a payment that would go toward “improving park and recreational facilities for new residents,” according to the city website. “We were tapped out at that point,” Daniel says. “We had to pay $8,000 or they wouldn’t issue us the certificate.” They put it on a credit card.
Three years and more than a few hassles later, the couple has a finished home that is a testament to their perseverance. Walk past the carport, which was influenced by Buff, Straub & Hensman’s historic Poppy Peak neighborhood in Pasadena, and a path gently curves around the side of the house to the front door, which opens to a central stairway with breathtaking views that connects the upper and lower levels. Two bedrooms are located on the top floor, while the stairway descends to the living room, dining area and kitchen, all of which are designed to be loftlike, creating an open floor plan bathed with natural light.
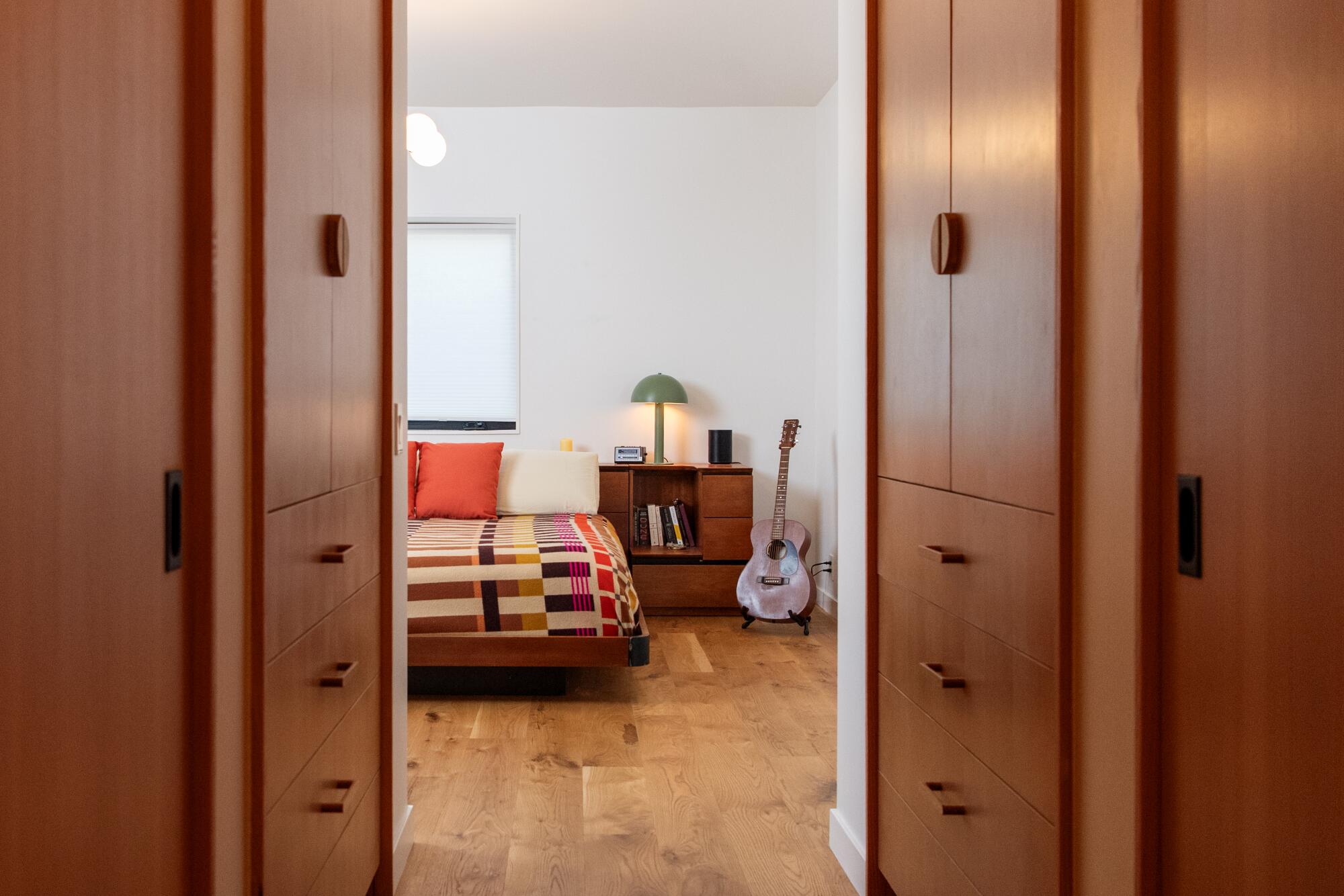
The primary bedroom on the ground floor.
“We say this is a house with no hallways,” Lindsay says of her efficient space planning. “You circulate in a connected space. The stairs are connected to the space; the hallway to the bedrooms is connected.”
The larger living areas are neutral, with warm oak floors and exposed Douglas fir beams that are accented with bold moments. The kitchen is a standout, featuring bright green custom kitchen cabinets painted “Raw Tomatillo” by Farrow & Ball, which add vitality to the single-wall layout. A custom metal hood by Practice Fabrication, powder-coated the color of a Pixie tangerine, adds a sense of fun.
“I wanted our house to feel really warm and bring nature inside,” says Lindsay, referring to the Western hemlock tongue and groove planks that she and Daniel installed on the walls and ceilings. “Wood does the heavy lifting in accomplishing that.”
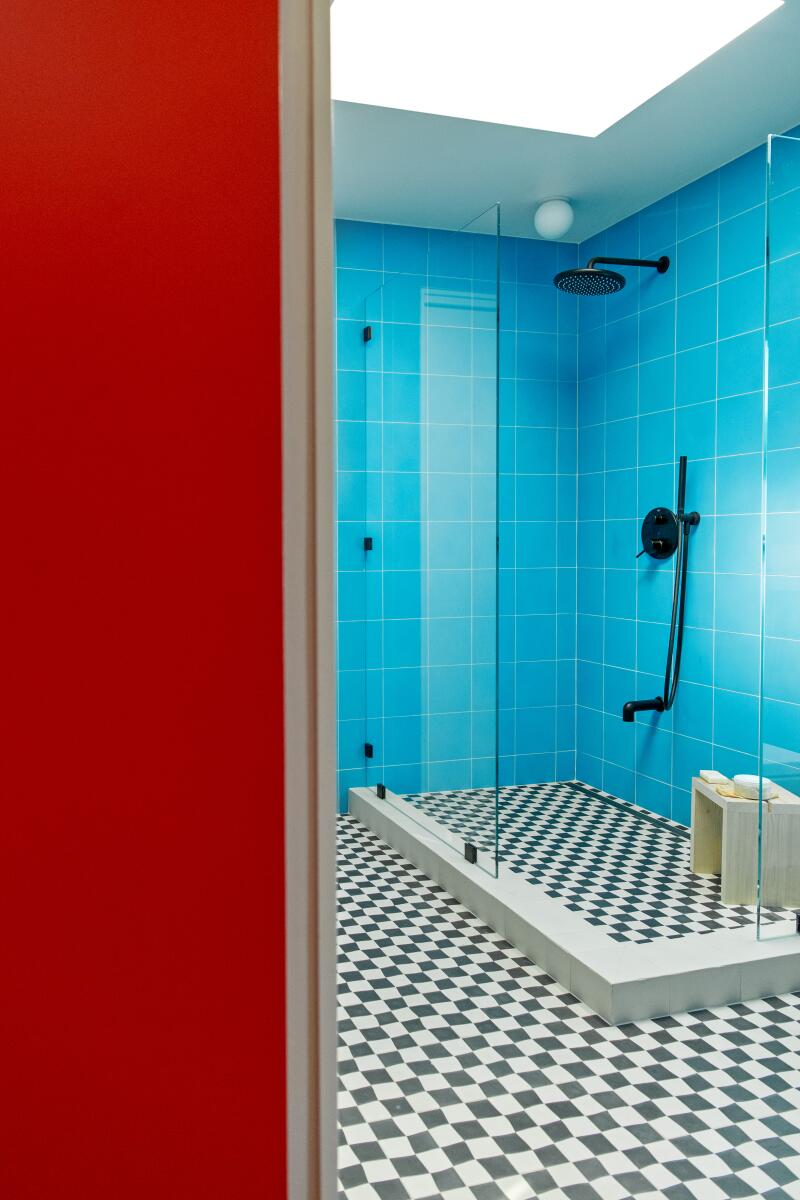
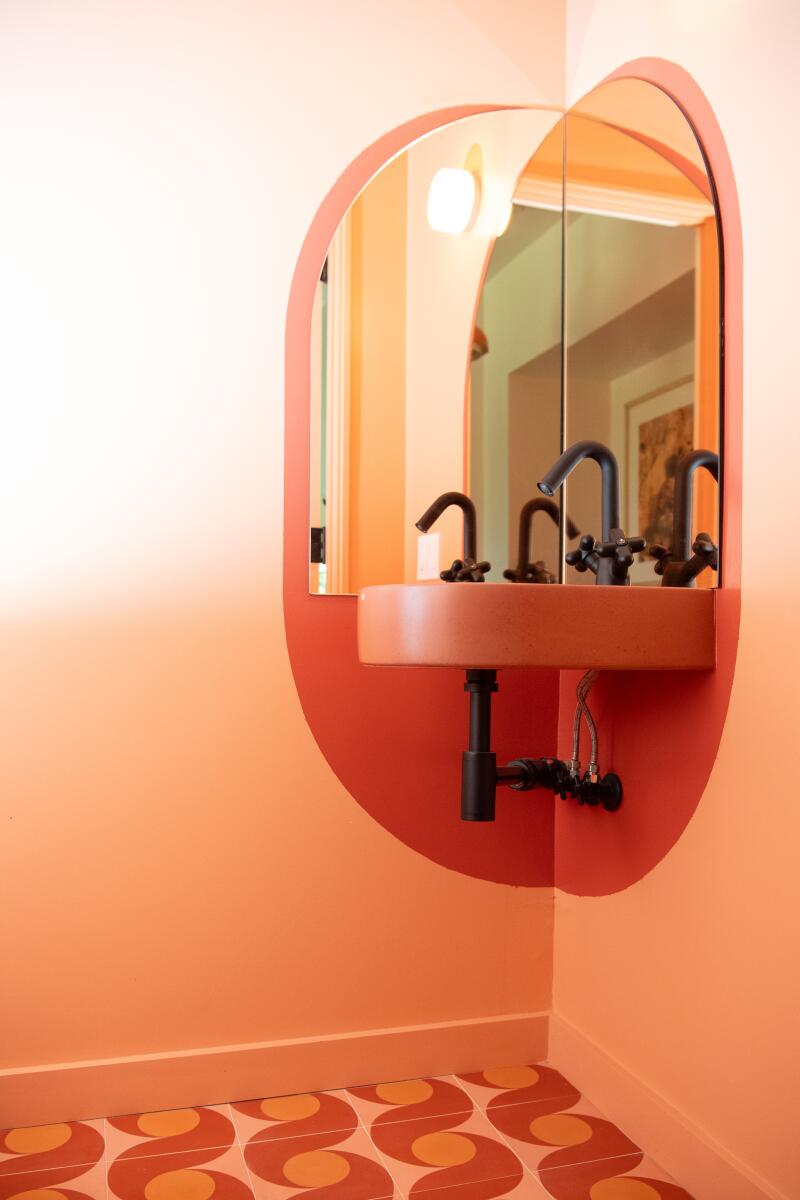
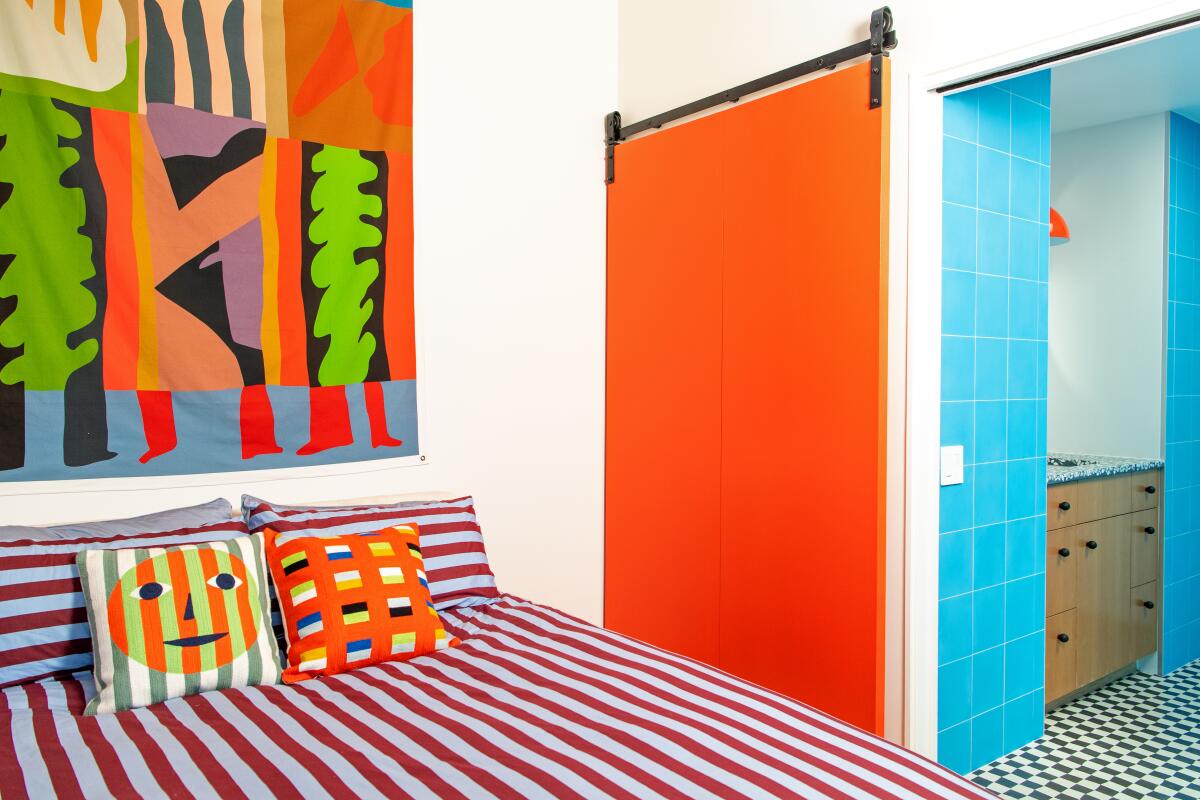
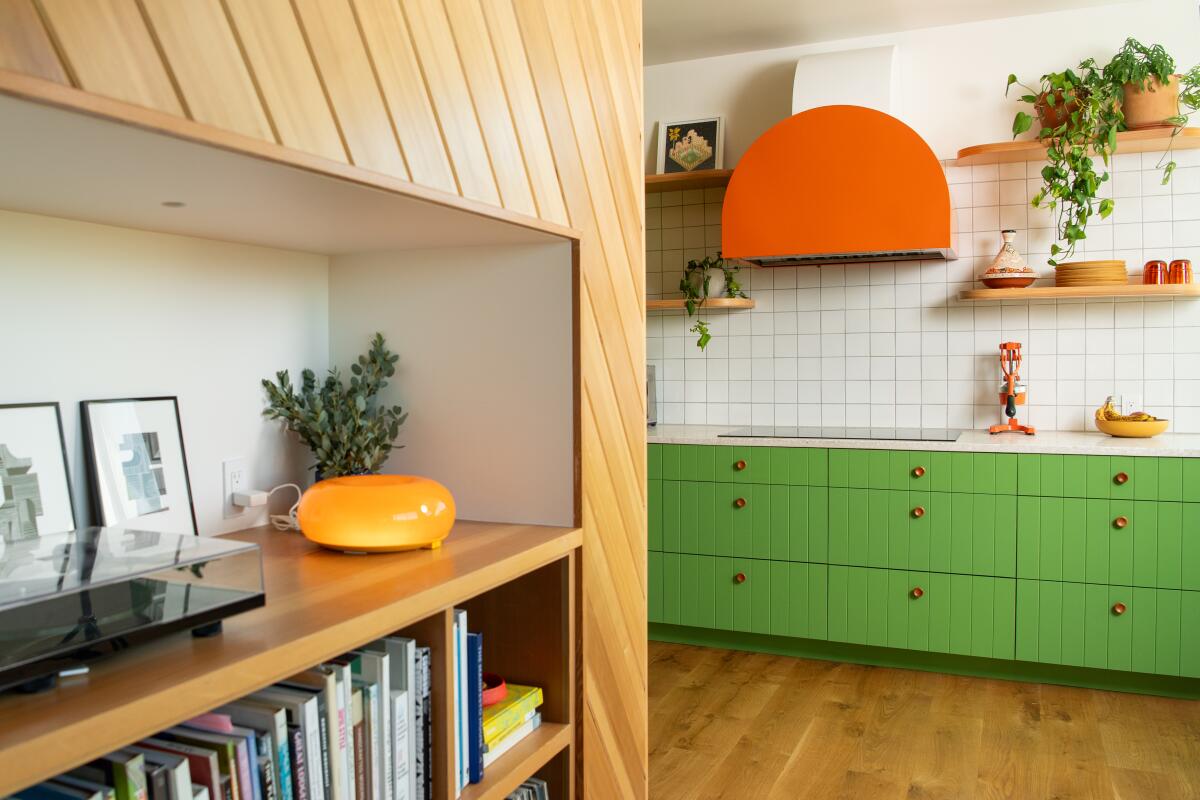
Lindsay Sheron wanted the main rooms to be warm and neutral with bold moments of color throughout the house, including the bathrooms and kitchen.
The exterior of the house, which is clad in shou sugi ban charred wood siding from Nakamoto Forestry, was a priority for the architect but a mystery for the subcontractors. “Everyone presumed we were going to add stucco,” she says, “because that’s what everyone else does.”
She created a small mock-up to illustrate the rainscreen infrastructure system, which offers both fireproofing and insulation benefits. “It’s like putting a down jacket on your house,” Lindsay explains. “It’s a sustainable way to build out your exterior, providing more thermal insulation and allowing your siding to dry. It’s not attached to sheeting so it can breathe thanks to an air gap behind it.”
Toward the end of construction, when they could no longer afford their rent, the couple stayed in a friend’s spare room for four months. Then last April, once floors and drywall were installed, they moved into the house and showered at the gym. “We were squatting in our own house,” adds Daniel, who says he listened to island exotica music while working on carpentry projects late at night to help combat the stress. “I’d fill the house with the dulcet tones of Les Baxter,” he says, smiling.
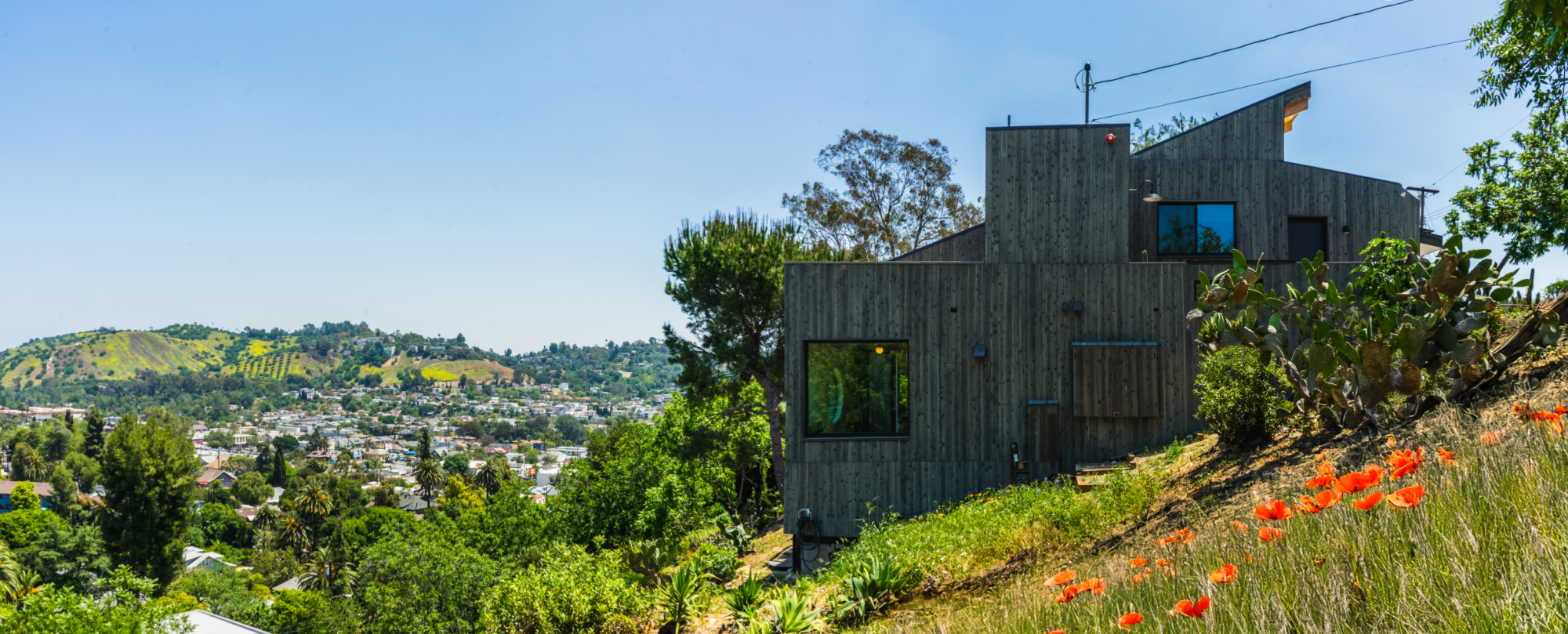
Lindsay Sheron designed the house to step down the hill.
(Dylan Corr)
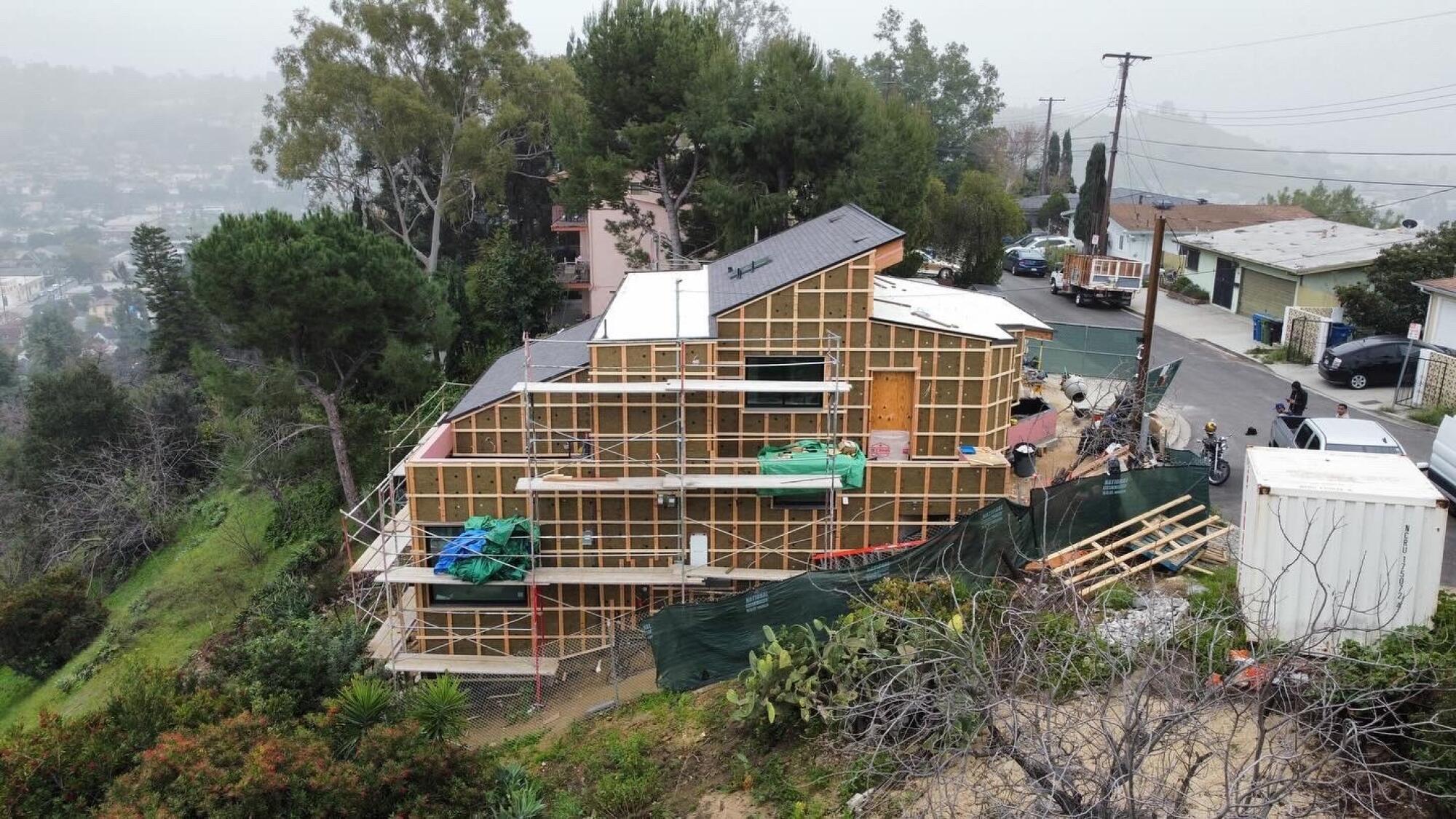
The home’s exterior before siding in the early months of 2024.
(Lindsay Sheron)
Looking back, the couple says the most challenging part of the process was that everything started and stopped with them. “We did not have a third person where we could say, ‘Hey, can you go do this?’” Lindsay says. “So many times I wished we could make a to-do list and give it to someone.”
“There was no one to fill in besides us,” adds Daniel, who is now working as a project manager for a residential contractor in the Pacific Palisades. “When the city wouldn’t approve the permit for their driveway, he drove to Norwalk and consulted property records on microfilm to try to determine the history of the shared driveway.
“We could have written a show about the experience,” Lindsay says, to which her husband responded, “It would be a comedy of errors.”
It also taught them a new level of collaboration.
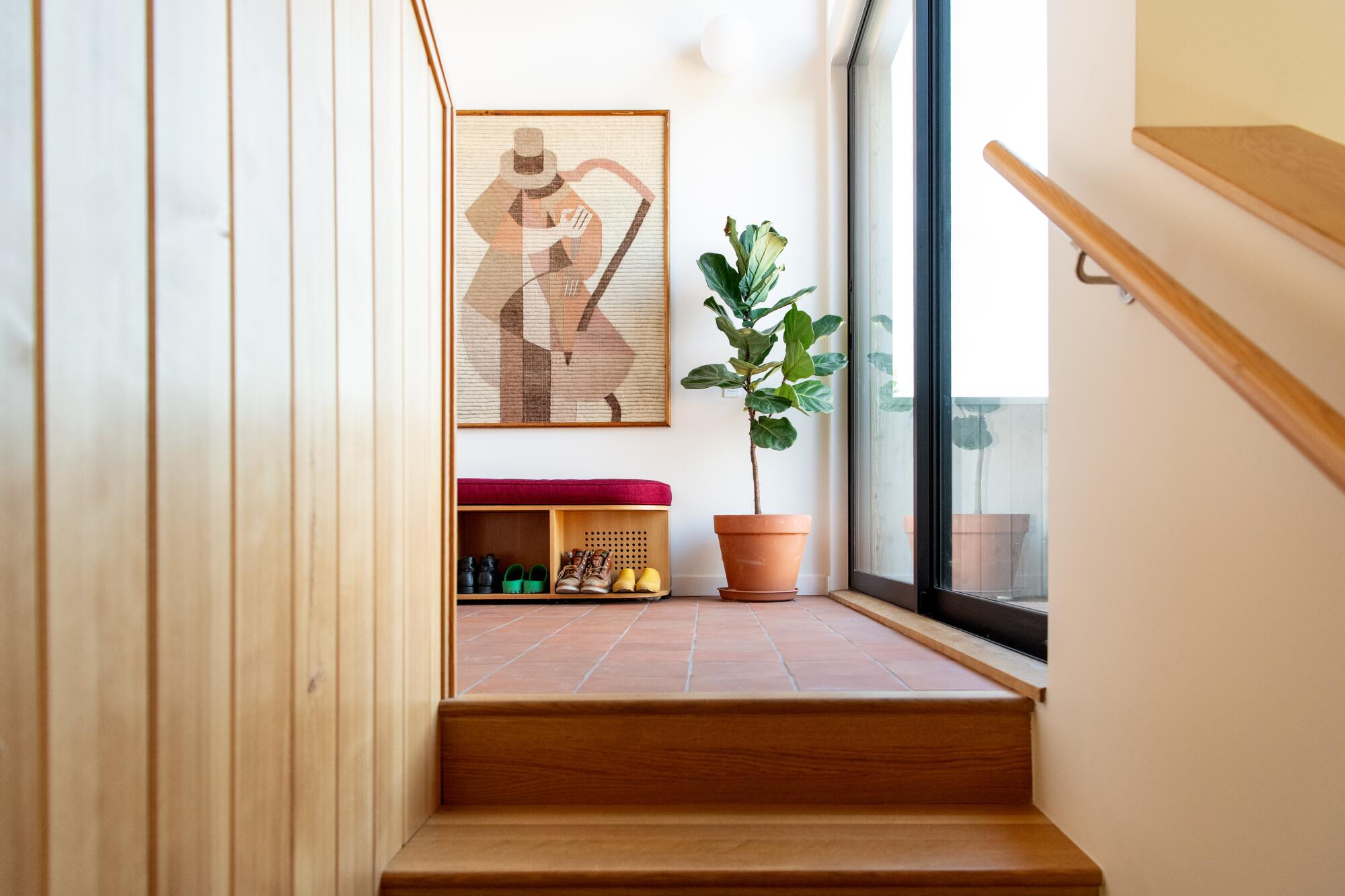
Lindsay Sheron designed a stylish bench for the entryway that hides the HVAC system.
“We had never collaborated on anything to that extent,” says Lindsay. “I’m an architect. He’s a musician. We’re very different, but I relied on him a lot. He was freelance and could be at the house a lot more while I worked full time, so he would call me with questions or he would send me a picture and I would sketch on top of the photo.”
“I gained a deeper appreciation for Lindsay’s iterative approach,” Daniel says.
Longtime friend Nicolas Sohl, who attended Middlebury College with Daniel, remembers walking the boundary lines with the couple after they first purchased the land.
“Their love for each other is evident in the attention to detail in the home they chose to build together,” he says. “They saw it as an opportunity not only to advance their careers but create lasting friendships in their neighborhood.”
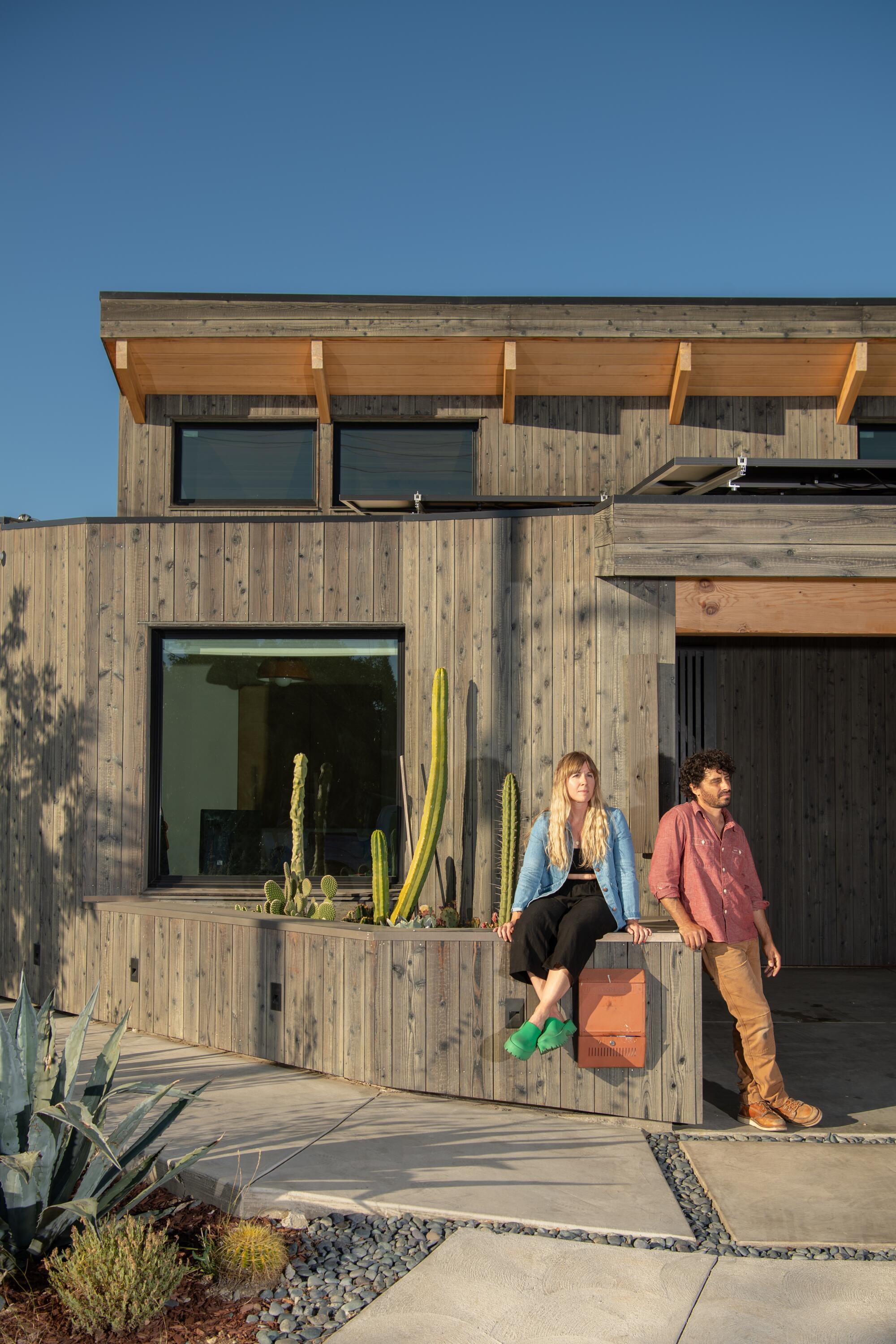
Inspired by rustic homes that connect to the landscape, such as Sea Ranch along the coast of Sonoma County, Lindsay Sheron used shou sugi ban charred wood siding from Nakamoto Forestry.
Though their goal was to build the home for under $1 million, in the end, they borrowed a little over that amount. Even so, they estimate they built their house for approximately 45% less than what a similar home would cost. They have seen three-bedroom, two-and-a-half-bathroom homes on comparable lots in their neighborhood sell for around $2 million.
On New Year’s Eve, the couple put aside their power tools and opened their home to 30 of their friends. Celebratory champagne flowed freely and thanks to the home’s open floor plan, dancing spilled into the kitchen.
Such joyful moments are especially meaningful after three years spent working as general contractors.
“Our friends say we seem way more at ease now,” Lindsay says.
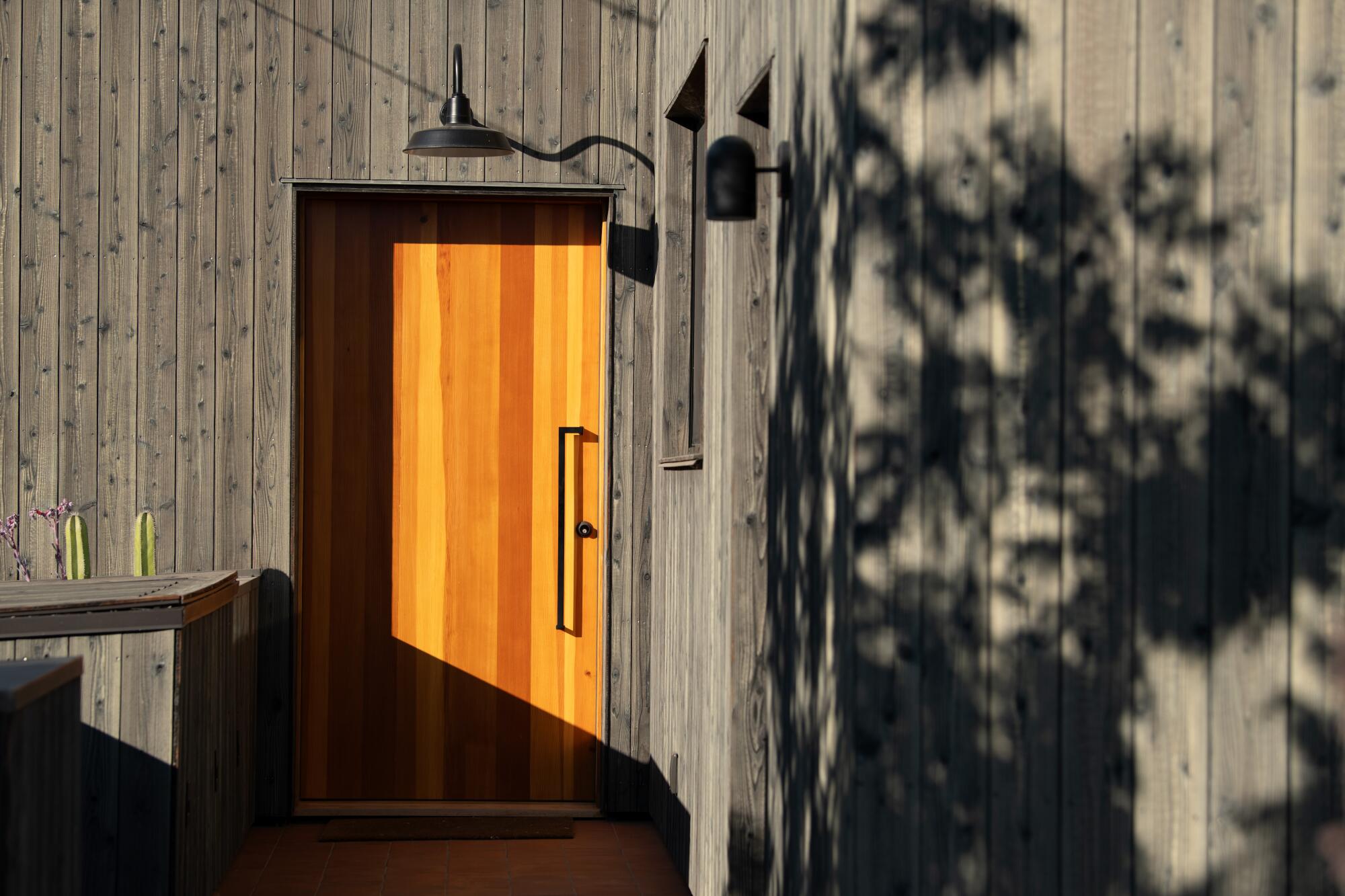
Since finishing their home, the Sherons have opened their door to celebrate with friends.




